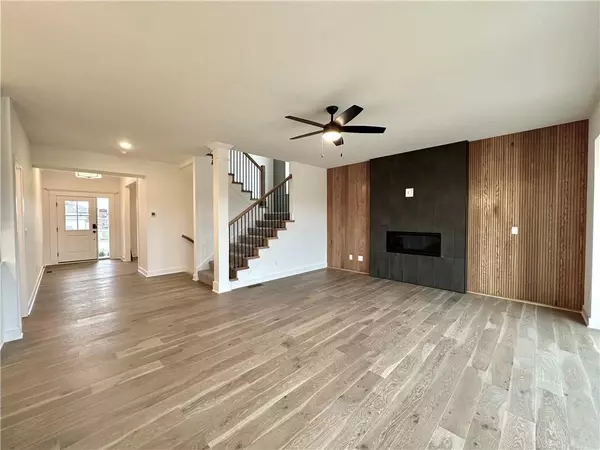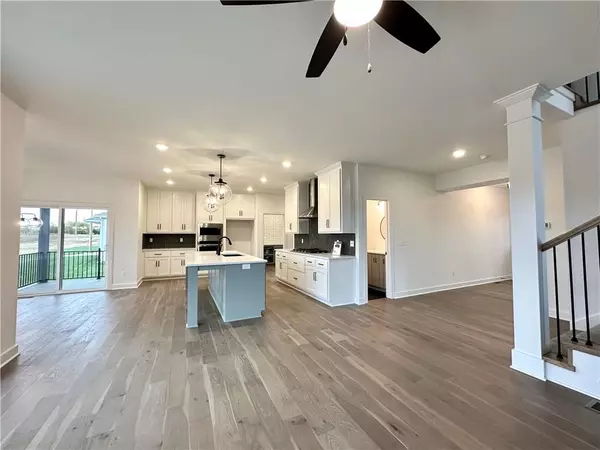$584,997
For more information regarding the value of a property, please contact us for a free consultation.
4 Beds
4 Baths
2,695 SqFt
SOLD DATE : 05/15/2024
Key Details
Property Type Single Family Home
Sub Type Single Family Residence
Listing Status Sold
Purchase Type For Sale
Square Footage 2,695 sqft
Price per Sqft $217
Subdivision Benson Place Landing
MLS Listing ID 2440825
Sold Date 05/15/24
Style Traditional
Bedrooms 4
Full Baths 3
Half Baths 1
HOA Fees $32/ann
Year Built 2024
Annual Tax Amount $10,525
Lot Size 10,140 Sqft
Acres 0.23278236
Property Description
THIS HOME IS MOVE-IN READY!! We are excited to offer the Manchester 2 story by Hearthside Homes! This stunning plan blends clean contemporary styling with open, flowing spaces and elegant casual living. At almost 2,700 square feet, this home will fit many families and different living situations. The main level layout includes a flex space (perfect for an office, dining room, or play area), a great room with an on-trend linear fireplace, flanked with slatted wall panels and a wall of windows allowing in an abundance of natural light, a massive 9 foot wide kitchen island overlooking the private backyard, and a separate prep kitchen with a large walk-in pantry. Upstairs the primary suite invites you to relax in the luxurious bathroom, where two sinks, a glass-enclosed shower, and a freestanding soaking tub wait to soothe you. The laundry room sits just steps away. Two more bedrooms sharing a Jack & Jill bath along with an ensuite bedroom finish out the second level. In addition to the 12-month builder warranty, Hearthside Homes goes above the industry standard by hiring impartial professionals to perform thorough inspections on their completed homes. This comprehensive assessment includes cosmetic and mechanical inspections, a sewer line inspection, and HVAC duct cleaning. Benson Place residents enjoy an abundance of amenities including two community swimming pools, children’s splash park, fishing lake, playground, ample green space, scenic nature trails. Close proximity to major highways and interstates allows for easy access to downtown Kansas City, the new Kansas City International Airport and several of the area’s top shopping and entertainment centers.
Location
State MO
County Clay
Rooms
Other Rooms Den/Study
Basement Concrete, Egress Window(s), Full, Unfinished
Interior
Interior Features Ceiling Fan(s), Custom Cabinets, Kitchen Island, Painted Cabinets, Pantry, Walk-In Closet(s)
Heating Forced Air
Cooling Electric
Flooring Carpet, Ceramic Floor, Wood
Fireplaces Number 1
Fireplaces Type Great Room
Fireplace Y
Appliance Cooktop, Dishwasher, Disposal, Exhaust Hood, Humidifier, Microwave, Built-In Oven, Gas Range, Stainless Steel Appliance(s)
Laundry Bedroom Level, Laundry Room
Exterior
Garage true
Garage Spaces 3.0
Amenities Available Play Area, Pool, Trail(s)
Roof Type Composition
Building
Lot Description Adjoin Greenspace, City Limits, Sprinkler-In Ground
Entry Level 2 Stories
Sewer City/Public
Water Public
Structure Type Stone Veneer,Wood Siding
Schools
Elementary Schools Kellybrook
Middle Schools South Valley
High Schools Liberty North
School District Liberty
Others
Ownership Private
Acceptable Financing Cash, Conventional, FHA, VA Loan
Listing Terms Cash, Conventional, FHA, VA Loan
Read Less Info
Want to know what your home might be worth? Contact us for a FREE valuation!

Our team is ready to help you sell your home for the highest possible price ASAP


"Molly's job is to find and attract mastery-based agents to the office, protect the culture, and make sure everyone is happy! "








